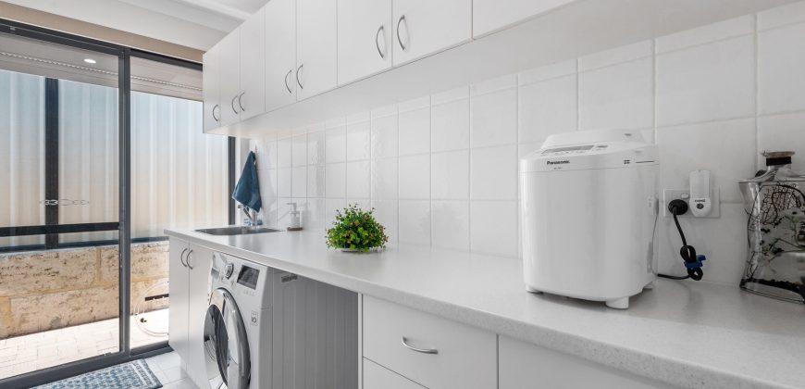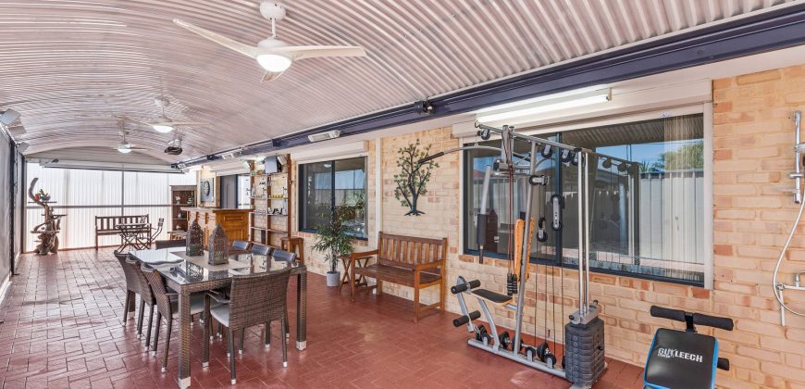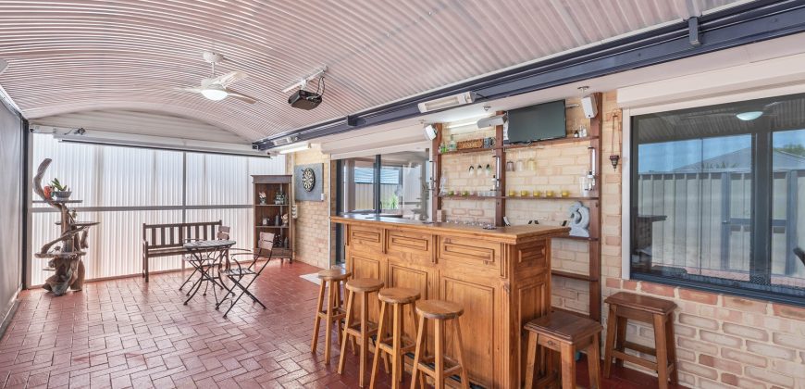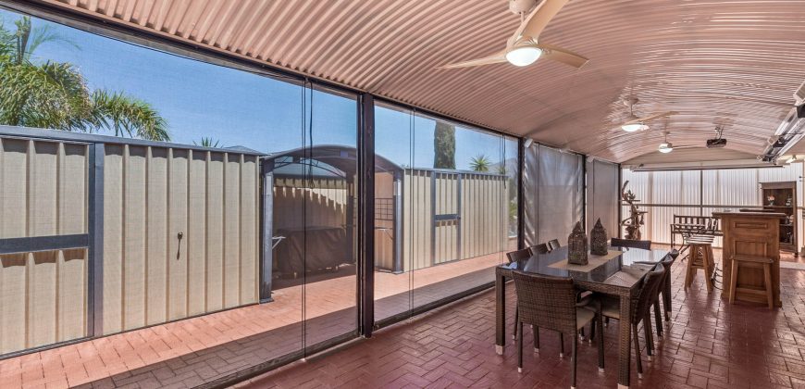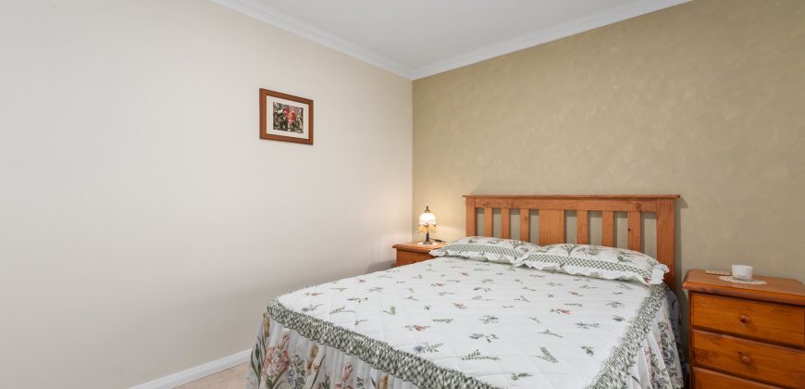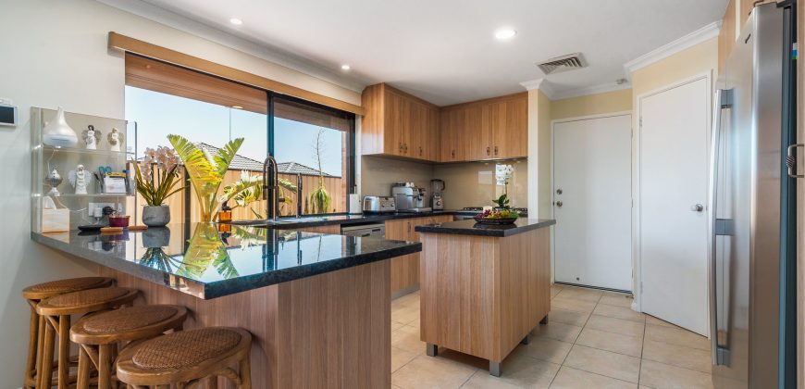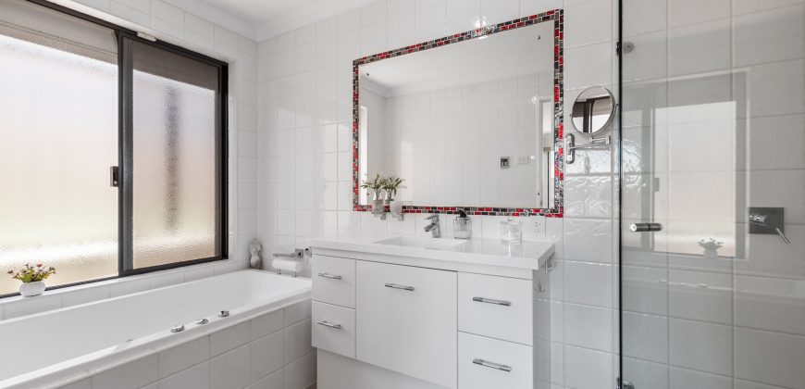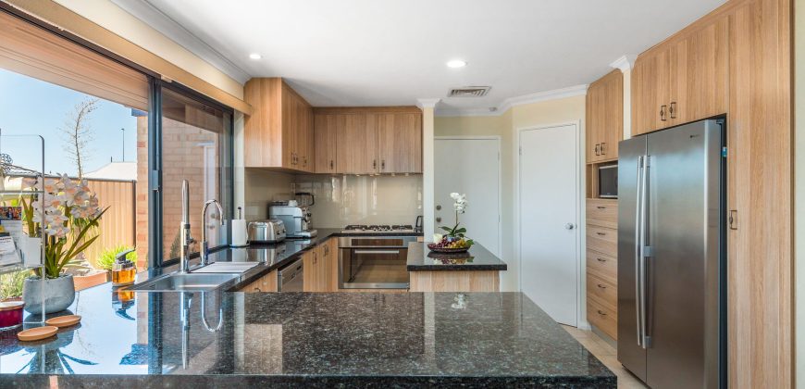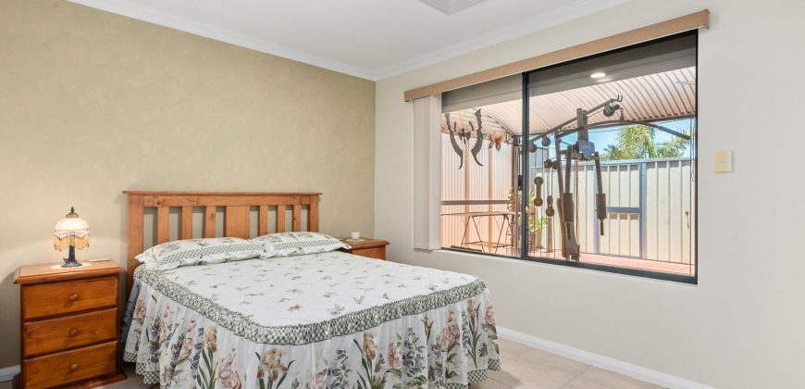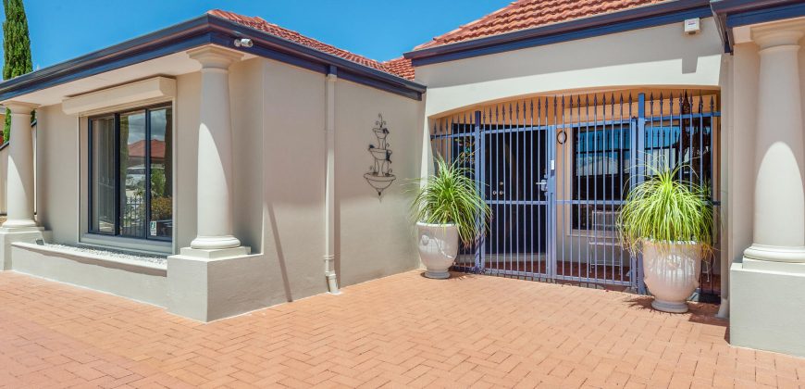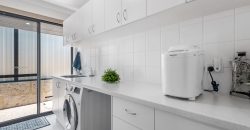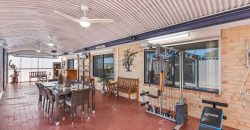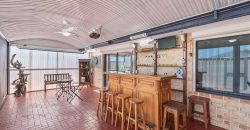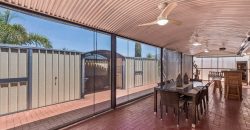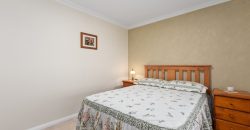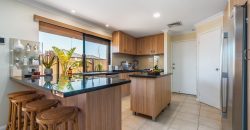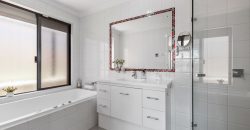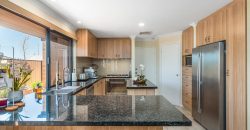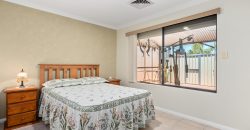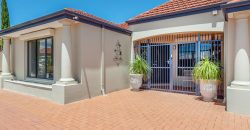Available SIL for 2 participants
Description
The huge paved front, decorative wrought iron fencing and roman pillars give this luxury home an impressive street appeal. You’ll be amazed by rarely seen features and attention to detail throughout this home.
The Chef’s kitchen, that must be seen, is packed with features including a walk-in pantry, plenty of storage cupboard space and draws, a mobile granite top kitchen island packed with cabinets and draws allowing you to reconfigure your space as needed. Glass splashbacks, 5 burner 900mm stainless steel hob, 900mm oven, extractor fan with LCD display and remote fan for quieter operation, hot, cold, and sparkling water sink dispenser, sink with pre-rinse spray, and a granite breakfast bench.
The indoor theatre lounge room and study are separate from the main living area, the study being easily converted to a fifth bedroom if desired.
The open plan dining area flows to a second living area and out to the alfresco. The alfresco is a fully featured entertainment room with insulated roof, 3 ceiling fans, and hot & cold running shower to keep your mid-summer parties cool. After a meal from the BBQ nook, settle down to watch the cinema system and order a drink from the bar before enjoying your film or outdoor Disco – yes it has disco lighting, mood lighting, and electric radiant heating
Address
-
Address 4 Trinity Way, Clarkson WA
-
Country Australia
-
Postal code/ZIP 6030
Overview
- Property ID 1164
- Rooms 4
- Bedrooms 4
- Bathrooms 2
- Garages 4
- SDA Design Category Improved Liveability
- Postcode 6030
- Suburb Clarkson
- Occupancy Shared
- Number of Tenants 3
- Number of Rooms Available 3
- Number of Toilet 2

