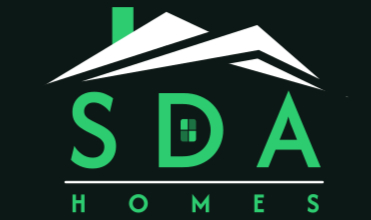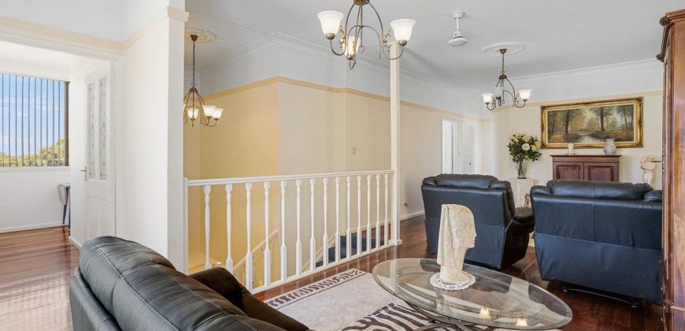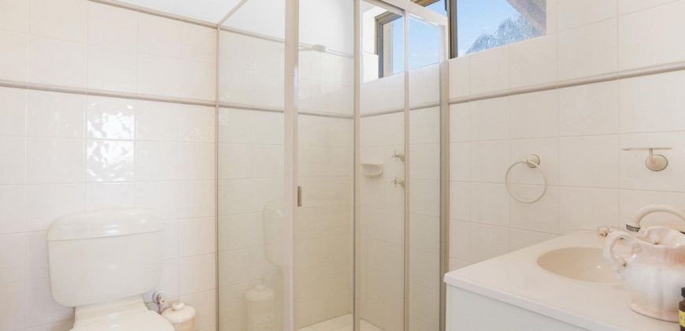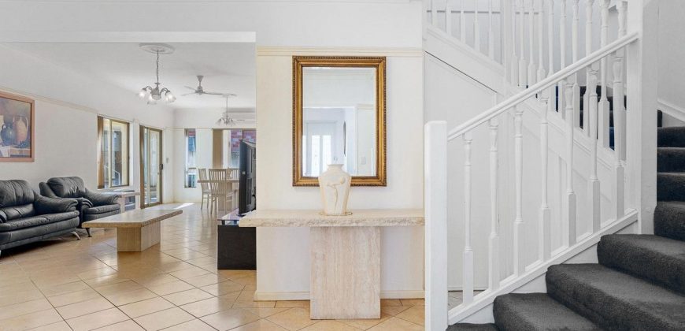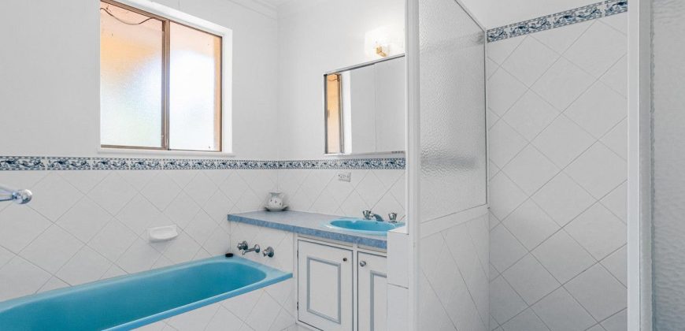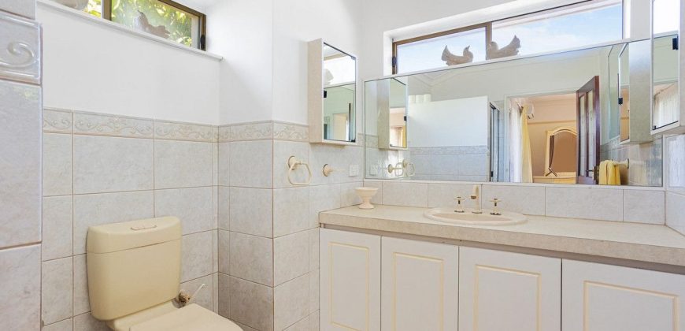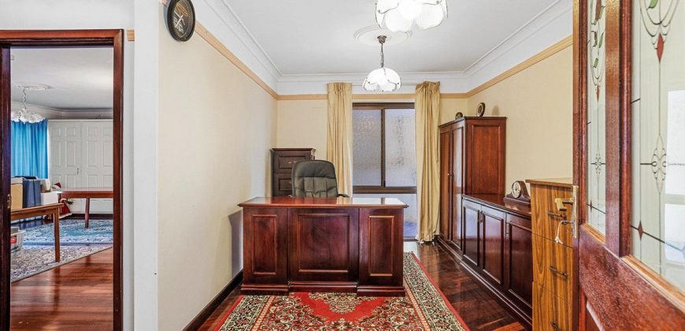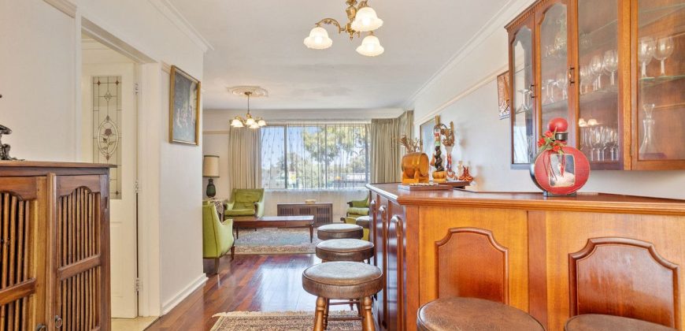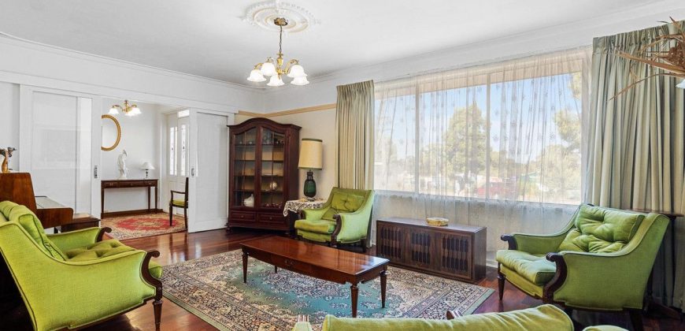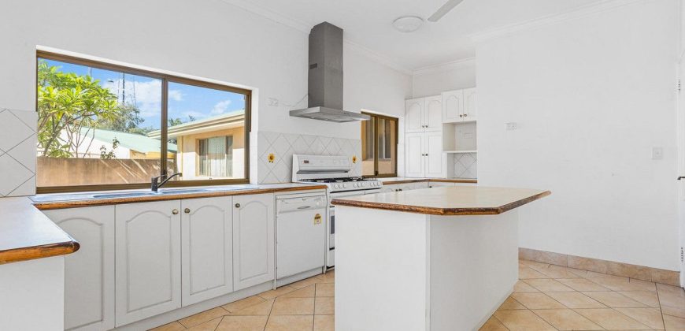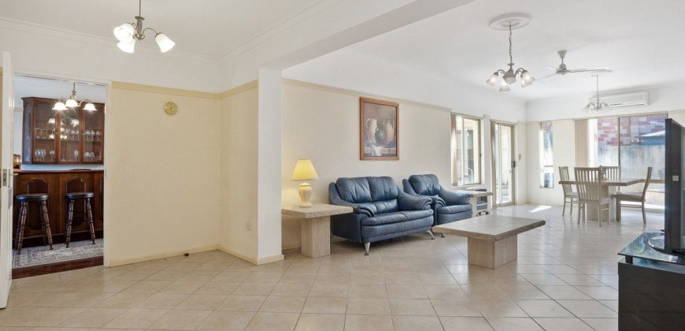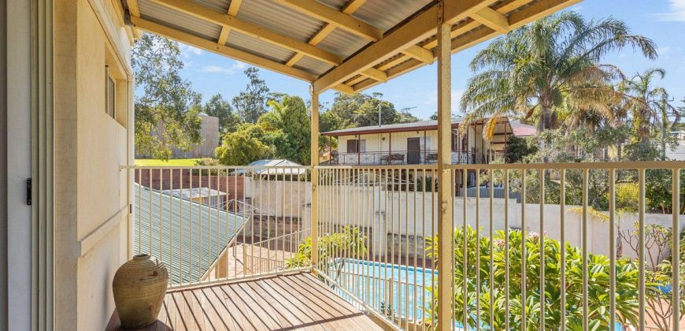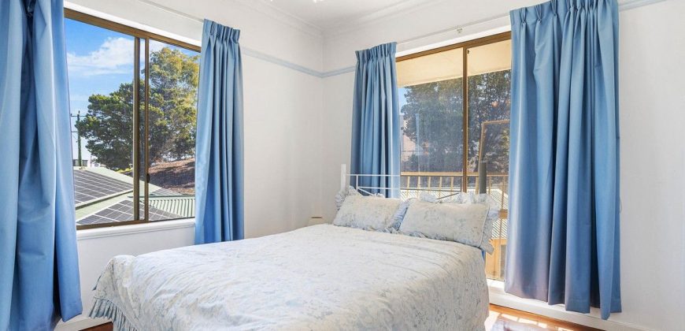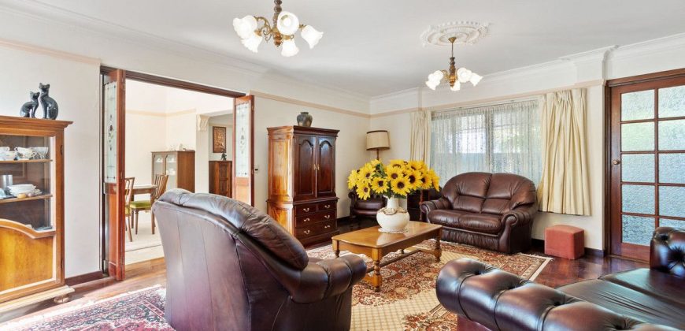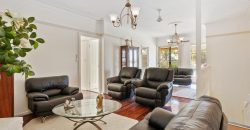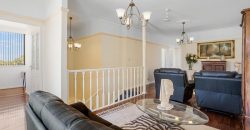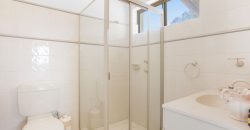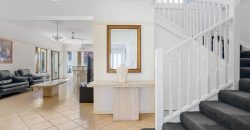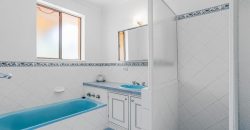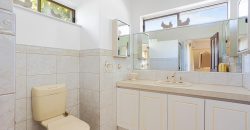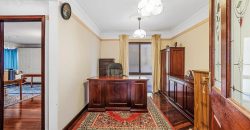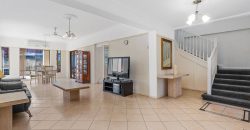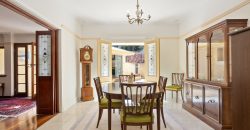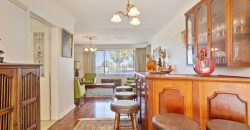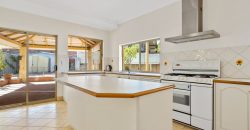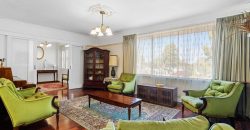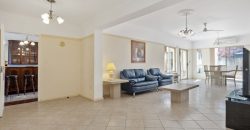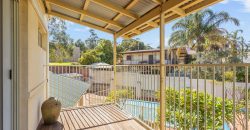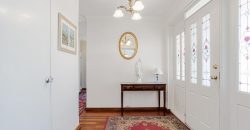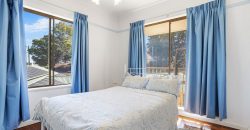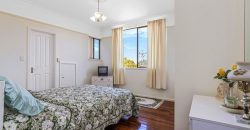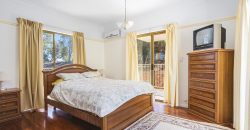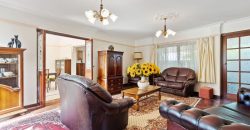Supported Accommodation (MTA or Applying for SIL) Short Term (Respite)
Description
The home offers approximately 547sqm of total living, outdoor and garage space and comprises the most highly functional of family floor plans. Downstairs, double sliders reveal a casual front lounge/living room off the entry, comprising of a heater on the wall and a wooden bar area that leads through to a tiled formal dining room.
The latter seamlessly flows outdoors to a pitched patio-entertaining area at the rear, whilst also linking to an elegant formal-lounge room via double doors. Double doors off here also reveal a paved back courtyard, with a gorgeous single French door extending to another intimate alfresco, as well as benefitting from gated street access. Adjacent is a separate home office that forms part of a separate living quarters where a massive fifth bedroom has ample built-in wardrobe space and enjoys double French door access to the front of the property.
There is also a walk-in robe-come-dressing room next to the aforementioned bedroom, whilst on the other side of the office lies a powered lock-up two-way storeroom, a separate external kitchen with multiple cooktops, a stainless-steel range hood, fan and storage and a combined laundry-come-fifth bathroom with a shower, powder vanity, wash trough and separate toilet.
Back inside the main house, an extra-large tiled kitchen plays host to a walk-in pantry, a broom cupboard, ample extra storage options, an island bench, easy patio access, a Whirlpool dishwasher, a six-burner gas cooktop/oven and a stainless-steel range hood for good measure. Folding doors extend living into a spacious open-plan television room, sitting and meals area that is also tiled and features a fan, split-system air-conditioning, a walk-in linen press and both patio and courtyard access beyond that, even allowing you to indulge in a dip in the sparkling below-ground swimming pool.
Address
-
Address 1 Sinagra St, Wanneroo WA
-
Country Australia
-
Postal code/ZIP 6065
Overview
- Property ID 1177
- Rooms 9
- Bedrooms 9
- Bathrooms 5
- Garages 10
- SDA Design Category Improved Liveability
- Postcode 6065
- Suburb Wanneroo
- Occupancy Shared
- Number of Tenants 7
- Number of Rooms Available 6
- Number of Toilet 2
